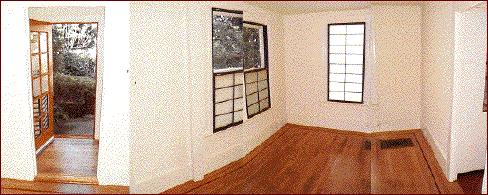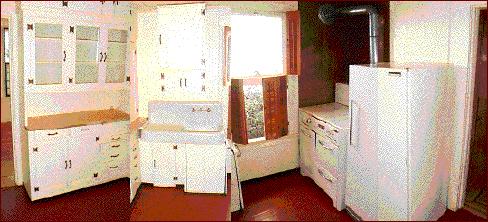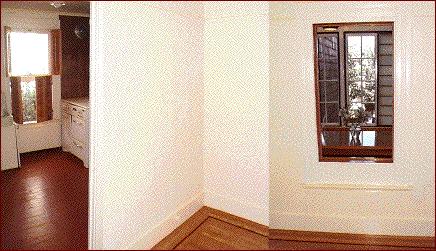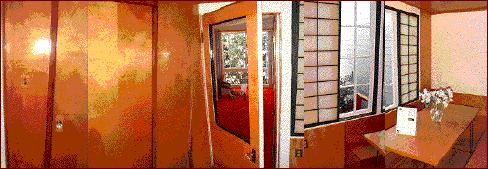|
|
 subscribe
subscribe
|
 subscribe subscribe
|
|
> first look < |
. . . . . . . . . . . . . . . . . . . . . . . . . . . . . . . . . . . . . . . . . . |
The Dollhouse: Looking Around
On the afternoon of Saturday, 27 June 1998, our agent drove up to us in his tiny red Fiat ragtop roadster and said "do you want to go over and see your house?" Our house? Yes! We got it!
We walked up the hill to the flat we rent, picked up a digital camera, and strolled over to the new home. If the following panoramae look jerky and disjoint just remember how excited I was. Better pictures will follow.
Once past the gate, the sketch of which you saw previously, you're standing in the front yard.

At left you see the fire-engine red front door, the entrance gate is somewhere in the middle of the picture (I think it got cropped out in a fit of caffèine), and to the right you see a small wooden gate that leads to the walkway that goes around to the back yard. Looking from the back yard up the walkway to the gate, you see the flowerbeds on the right side. The red color is on all the trim, and the siding - hard to see - is brown shingle. There's a water outlet, with a hose attached, that services the side and back greenery. Another outlet, and another hose, are in the front. (You can see it at the bottom right of the front yard panorama). The gardens are old. Some of the antique roses and other plants are more than half a century old. Much of the current garden was planted in the last thirty years, by the previous resident. She hated the antique roses and tore them out wherever she could, but several evaded her. There's a flowing magnolia tree just outside the front gate, on the street. The front and side walkways are concrete, as is the trimming around the back garden. That's high on my list of things to change. I'd like to rip up all the concrete and replace it with a series of flat stones surrounded by something like Baby's Tears. In fact, I'd like to replace the straight front walk with a meandering one. That would increase the privacy in the house and give us a view out onto a wrap-around garden. Walking into the front door, through the foyer, I turn around and face the front of the house to take the living room panorama.

There are hardwood floors throughout the house, save the back bedroom. The walls are white, and you can see the window shades in the style of Japanese shoji ("show jee"). They're from the previous owner, and we like her idea of using a Japanese theme. It's a small house; the Japanese sensibilities and style appeal to us and befit the space. The living room opens into to the kitchen.

The kitchen reminds me of those found in the tiny ski chalets we'd rent in upstate New York, near Bellayre, near Woodstock. All the equipment is original: the sink is heavy ceramic, the stove is beautiful (it has a small griddle). The wall behind and to the side of the stove are hammered copper. I think we might go for a bigger fridge. Off the kitchen is what we're calling the baby room.

It's a small room, with a closet (not shown in the panorama). What used to be a window to the rear of the house is now an open portal into the eating nook. Through the portal you can see the table with a vase. Behind them are the new windows to the rear of the house, through which you can see the outside of the bedroom and trees in the garden. I think that's the plum tree. Walking from the baby's room back into the kitchen we come to the rear of the original cottage.

Here you can really see the wood that gives the house such a pleasant, calming feel. This part of the house reminds me of first-class eating cars on European railways. At left is the door to the bathroom. In the center is the door to the bedroom, and at right is the eating nook (which used to be the back porch). Stepping through the middle door brings me into the bedroom.

The bedroom has a bright red carpet (to better show off the black piano that was here). There's a row of closets to the right, floor to ceiling windows at the rear (overlooking the garden), and a door leading to a landing and stairs to the garden below. Foreshortening in the panorama makes it hard to judge the area behind the railing: it's about eight feet. I'm hoping to make a deck to wrap around the side of the bedroom. There'll be sun from the south and protection from the wind. We already have the table, but I'm still looking for some wrought iron chairs to match.
|
| Have you found errors nontrivial or marginal, factual, analytical and illogical, arithmetical, temporal, or even typographical? Please let me know; drop me email. Thanks! |